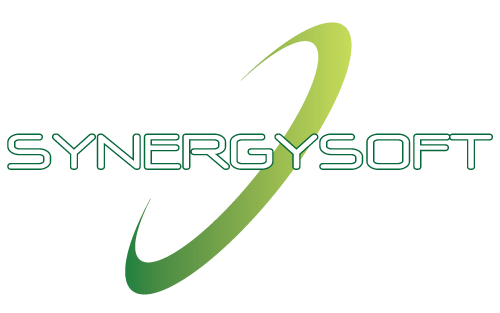
คอร์สอบรมโปรแกรมทางด้านออกแบบก่อสร้าง สถาปัตยกรรม วิศวกรรมอาคาร โยธา งานระบบอาคาร
(Architecture Engineering And Contruction Course)
- คอร์สเรียนสอนสดที่ศูนย์อบรมฯ
- คอร์สเรียนสอนสด Online
- คอร์สเรียนหลักสูตรอบรมพิเศษ (Onsite)
- E-Learning Course
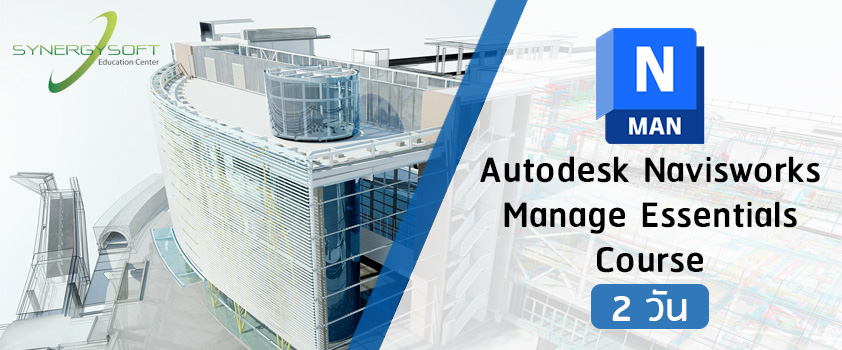
NAV-01 : Autodesk Naviswork Manage Essentials Course
ราคาอบรม 9,000 บาท
(ราคานี้ยังไม่รวมภาษีมูลค่าเพิ่ม)
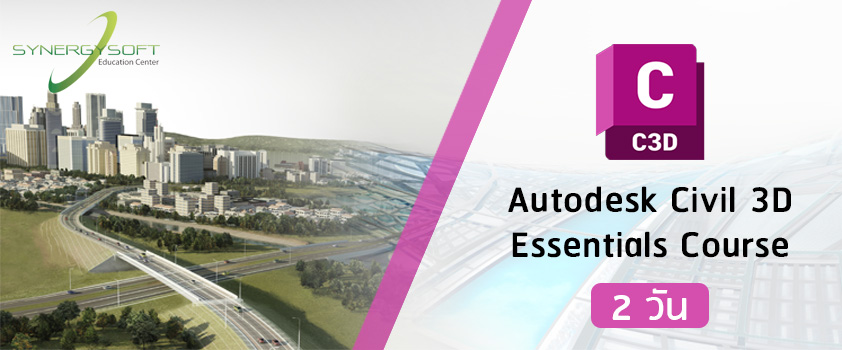
C3D-01 : Autodesk Civil 3D Essentials Course
ราคาอบรม 12,000 บาท
(ราคานี้ยังไม่รวมภาษีมูลค่าเพิ่ม)
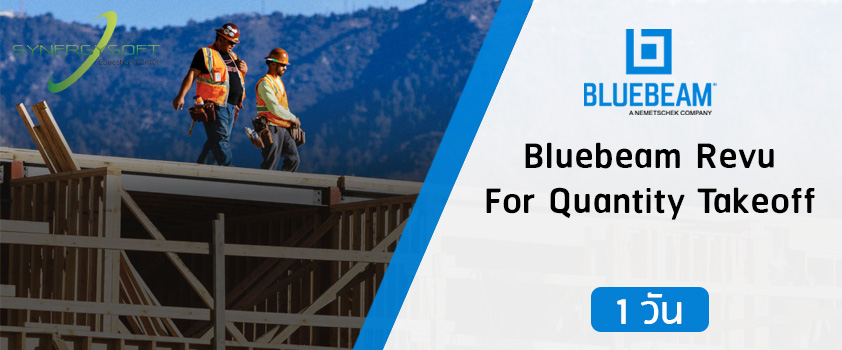
BLU-01 : Bluebeam Revu for Quantity Takeoff Training Course
ราคาอบรม 4,500 บาท
(ราคานี้ยังไม่รวมภาษีมูลค่าเพิ่ม)
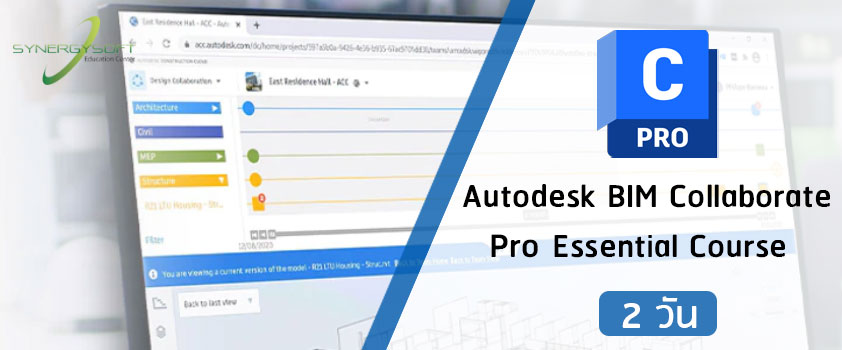
BCP-01 : Autodesk BIM Collaborate Pro Essential Course
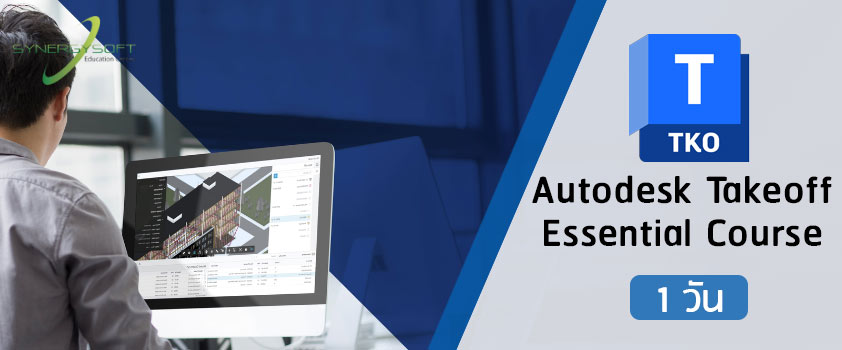
TOF-01 : Autodesk Takeoff Essential Course

DOC-01 : Autodesk Docs Essential Course
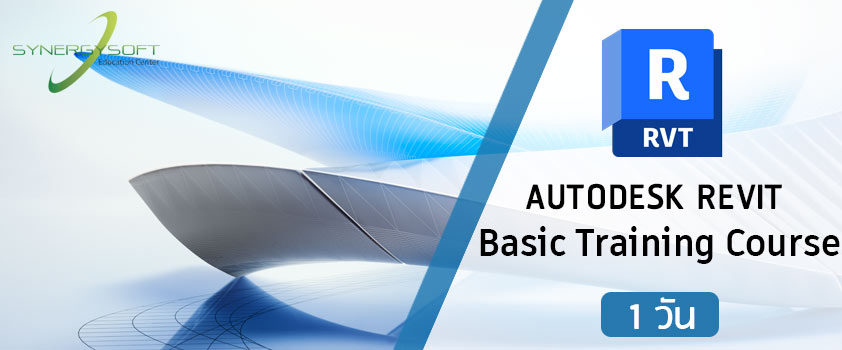
RVT-01 : Autodesk Revit Basic Training Course
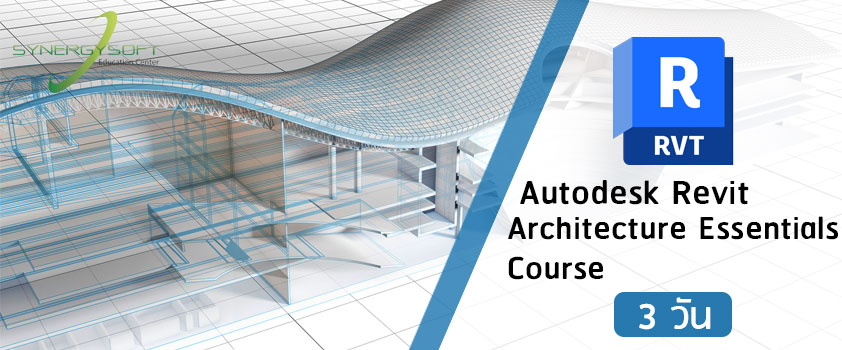
ARC-01 : Autodesk Revit Architectural Modeling for Large Building
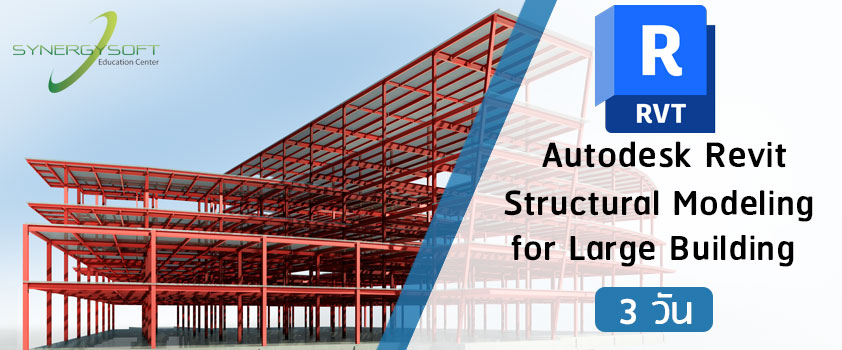
STR-01 : Autodesk Revit Structural Modeling for Large Building
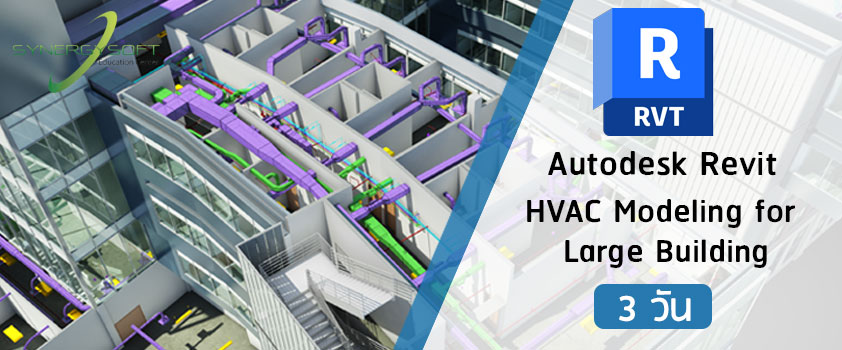
HVA-01 : Autodesk Revit HVAC Modeling for Large Building
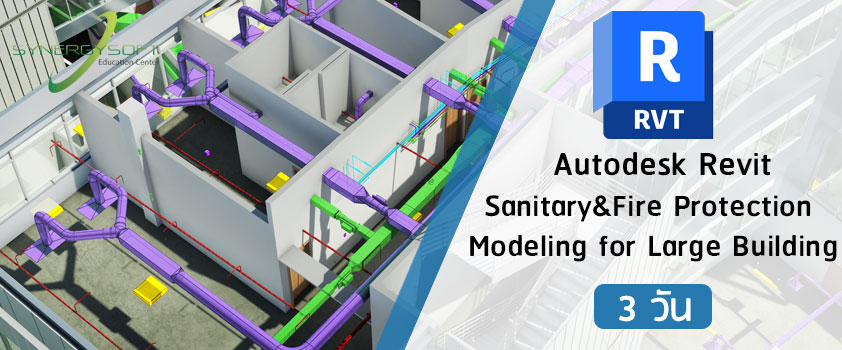
SAN-01 : Autodesk Revit Sanitary&Fire Protection Modeling
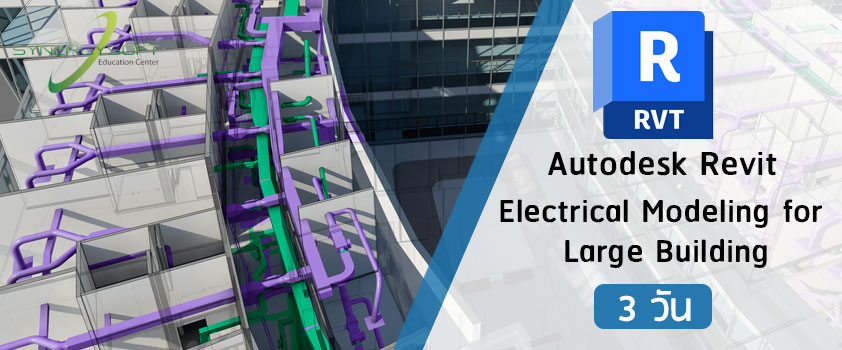
ELE-01 : Autodesk Revit Electrical Modeling for Large Building
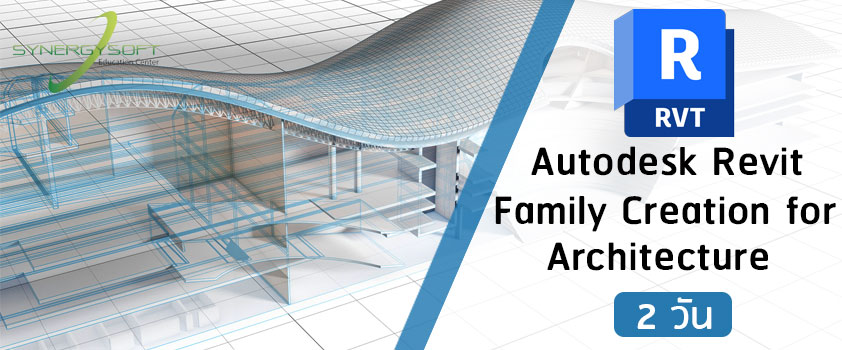
FAR-01 : Autodesk Revit Family Creation for Architecture
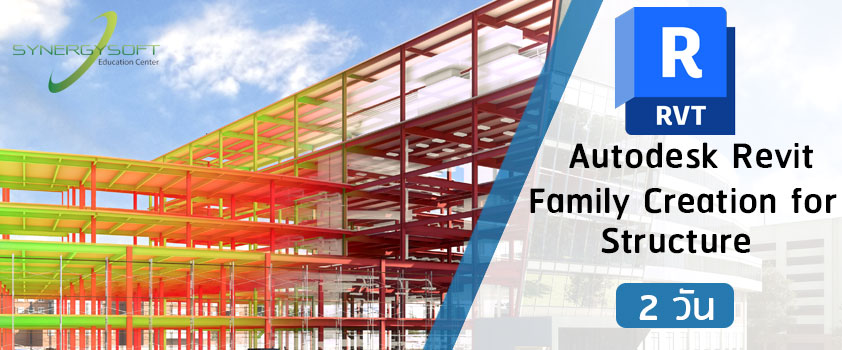
FAR-02 : Autodesk Revit Family Creation for Structure
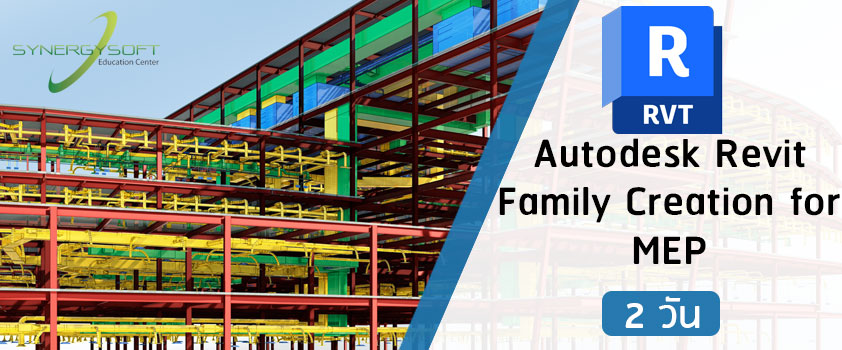
FAR-03 : Autodesk Revit Family Creation for MEP

RVT-01 : Autodesk Revit Basic Training Course
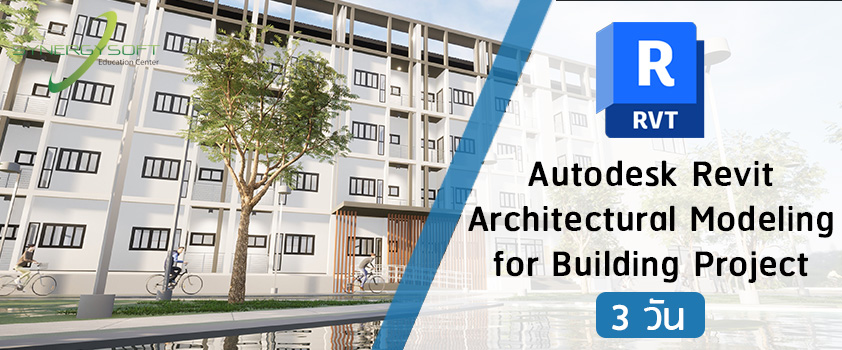
ARC-01 : Autodesk Revit Architectural Modeling for Building Project Training Course

STR-01 : Autodesk Revit Structural Modeling for Building Project Training Course

HVA-01: Autodesk Revit HVAC Modeling for Building Project Training Course

SAN-01: Autodesk Revit Sanitary&Fire Protection Modeling for Large Building Training Course

ELE-01 : Autodesk Revit Electrical Modeling for Building Project Training Course

FAR-01 : Autodesk Revit Family Creation for Architecture Training Course

FAR-02 : Autodesk Revit Family Creation for Structure Training Course

FAR-03: Autodesk Revit Family Creation for MEP Training Course
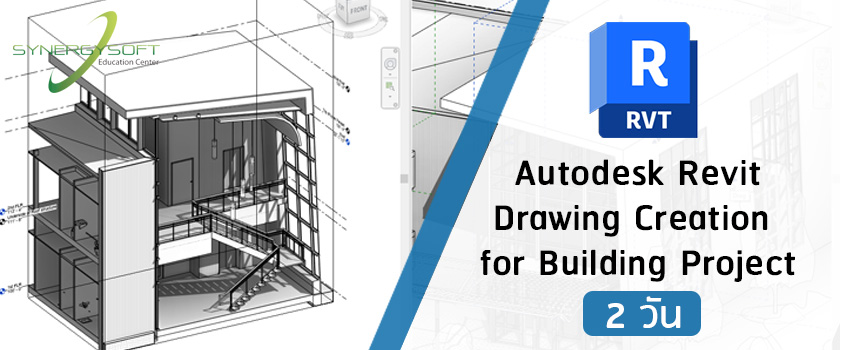
DWC-01 : Autodesk Revit Drawing Creation for Building Project Training Course
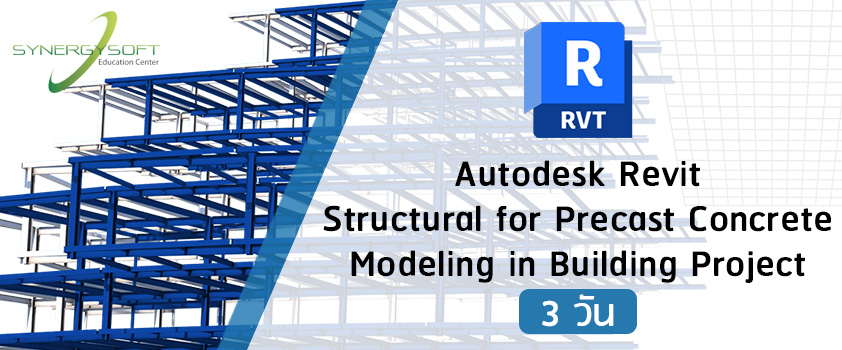
STR-02 : Autodesk Revit Structural for Precast Concrete Modeling in Building Project Training Course
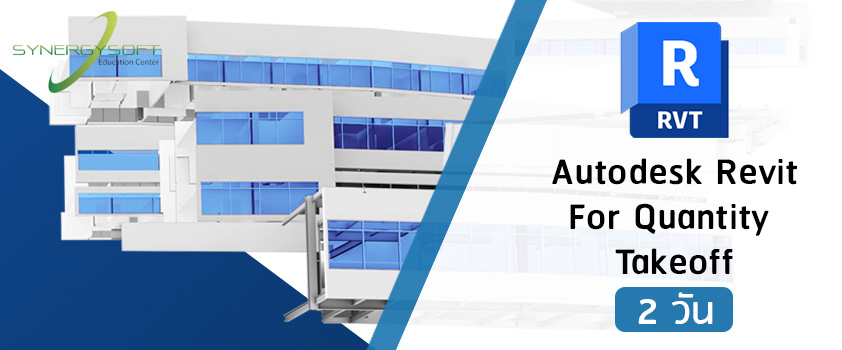
QTO-01 : Autodesk Revit for Quantity Takeoff Training Course
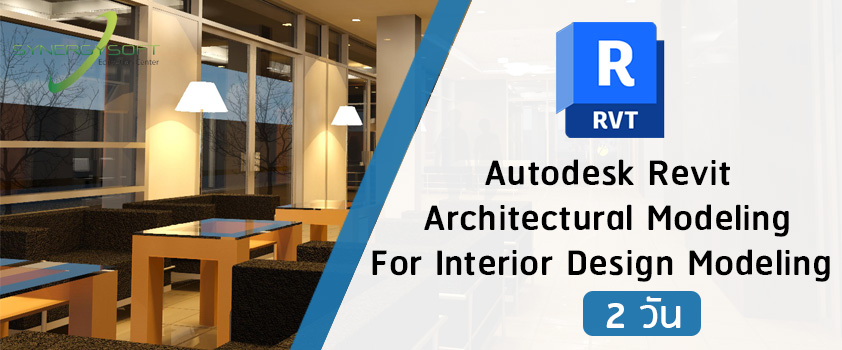
INT-01 : Autodesk Revit Architectural Modeling for Interior Design Modeling Course
เรียนรู้กระบวนการทำงานในระบบ BIM และทำความรู้จักกับโปรแกรม Autodesk Revit ซึ่งเน้นให้ผู้เข้าอบรมได้ฝึกฝนทักษะการใช้งานคำสั่งที่เกี่ยวข้องกับการสร้างโมเดลงานออกแบบตกแต่งภายใน และวิธีในการปรับแก้ไข Family ที่เป็นตัวหลักในการสร้างชิ้นงาน
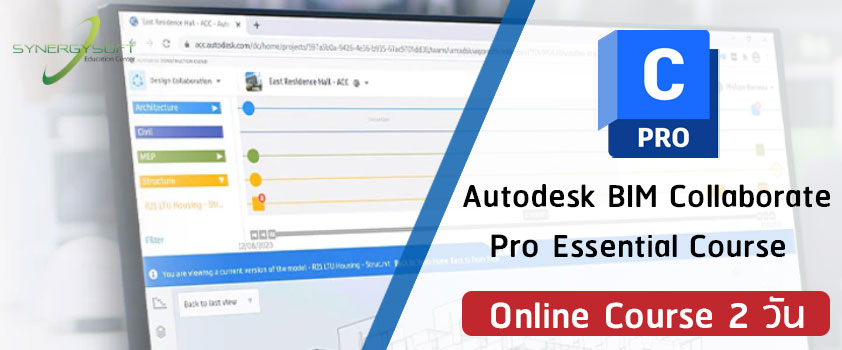
BCP-01: Autodesk BIM Collaborate Pro Essential Course
ศึกษาตั้งแต่การจัดการ License สําหรับ BIM Collaborate Pro การเริ่มต้น สร้างทีมงานที่จะทำงานร่วมกัน ในระบบ Autodesk Construction Cloud โดยจะเน้นการศึกษาเรื่องการทำงานในระบบ Revit Cloud Worksharing บน ACC เป็นหลัก
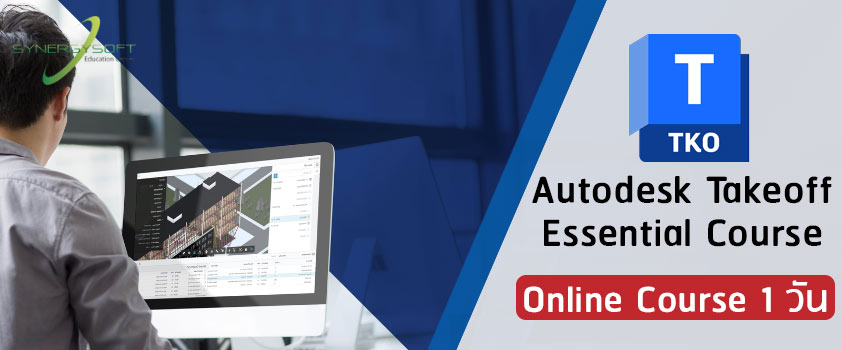
TOF-01 : Autodesk Takeoff Essential Course
ศึกษาขั้นตอนการถอดปริมาณงานในโครงการบนระบบ Cloud ของ Autodesk Construction Cloud โดยจะเริ่มทำการศึกษาตั้งแต่ การจัดการ License การสร้างโครงการเชิญสมาชิกเข้าร่วมโครงการ ไปจนถึงการทำงานร่วมกันกับโปรแกรม Revit ทำความเข้าใจ Model Parameter ก่อนนำไป Takeoff จากคาํสั่ง 3D Takeoff

DOC-01 : Autodesk Docs Essential Course
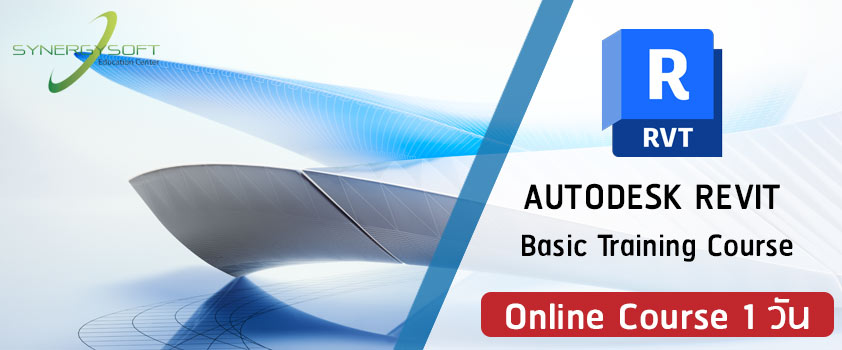
RVT-01: Autodesk Revit Basic Training Course
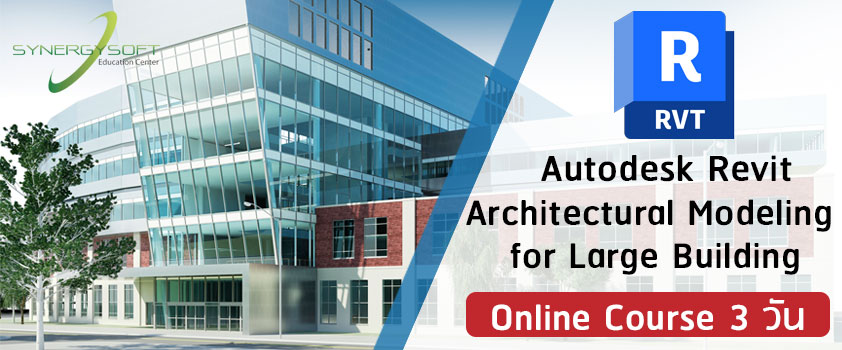
ARC-01: Autodesk Revit Architectural Modeling for Large Building
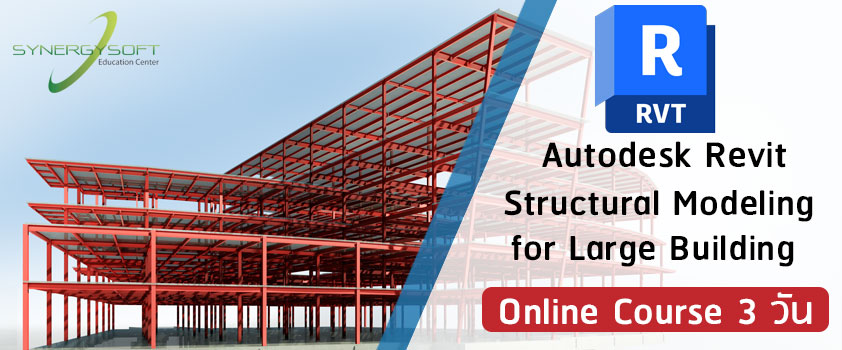
STR-01: Autodesk Revit Structural Modeling for Large Building
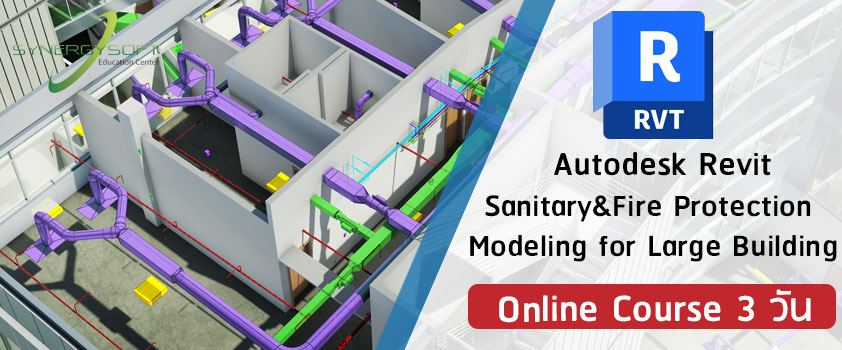
SAN-01: Autodesk Revit Sanitary&Fire Protection Modeling
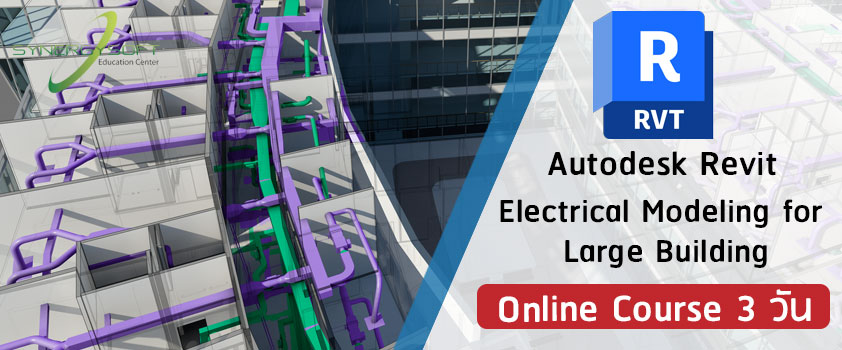
ELE-01: Autodesk Revit Electrical Modeling for Large Building
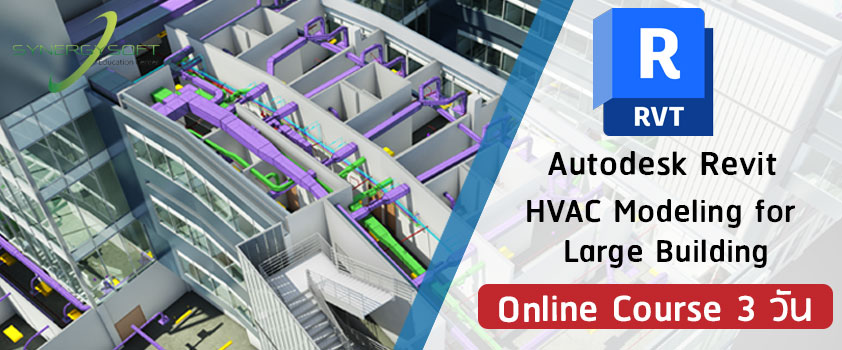
HVA-01: Autodesk Revit HVAC Modeling for Large Building
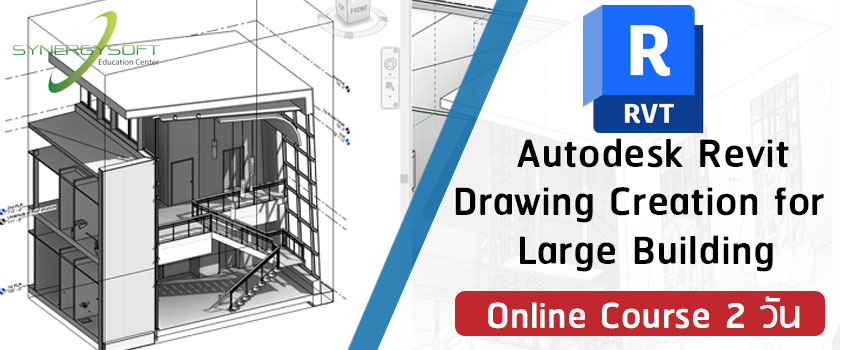
DWC-01: Autodesk Revit Drawing Creation for Large Building
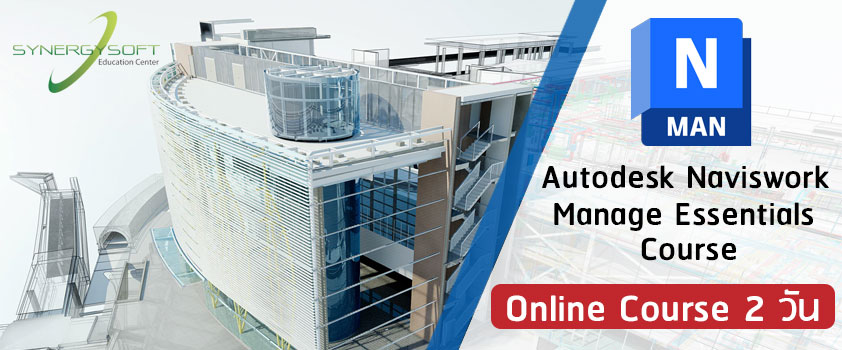
NAV-01: Autodesk Naviswork Manage Training Course
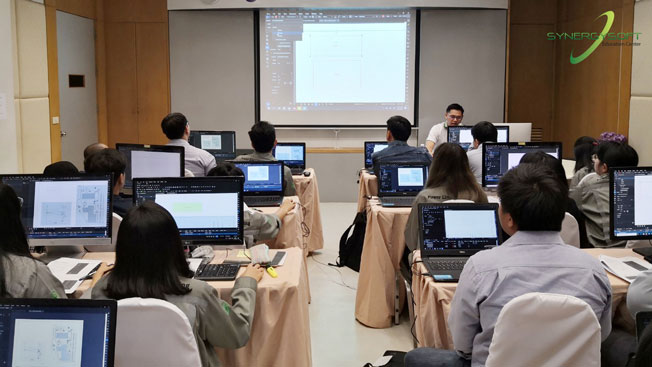
Customize Onsite

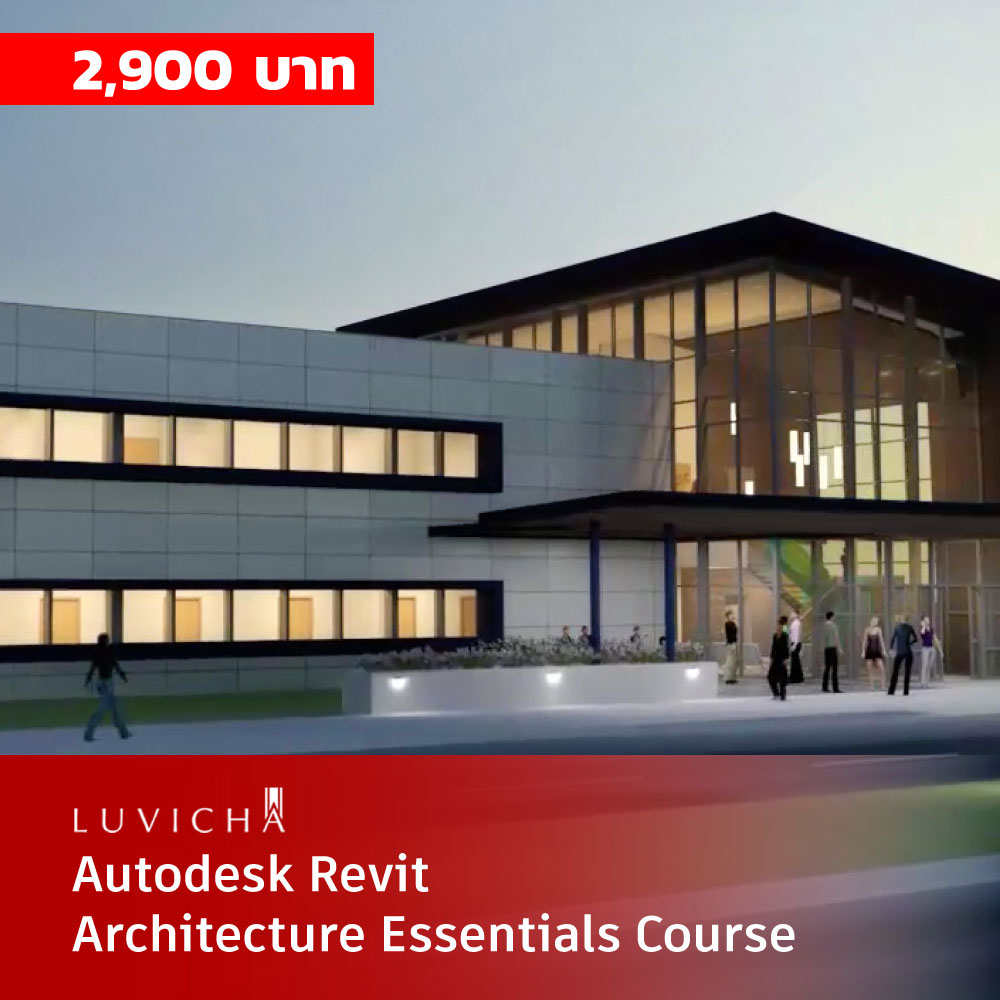
E-Learning : Autodesk Revit การสร้างโมเดลงานสถาปัตย์ เบื้องต้น
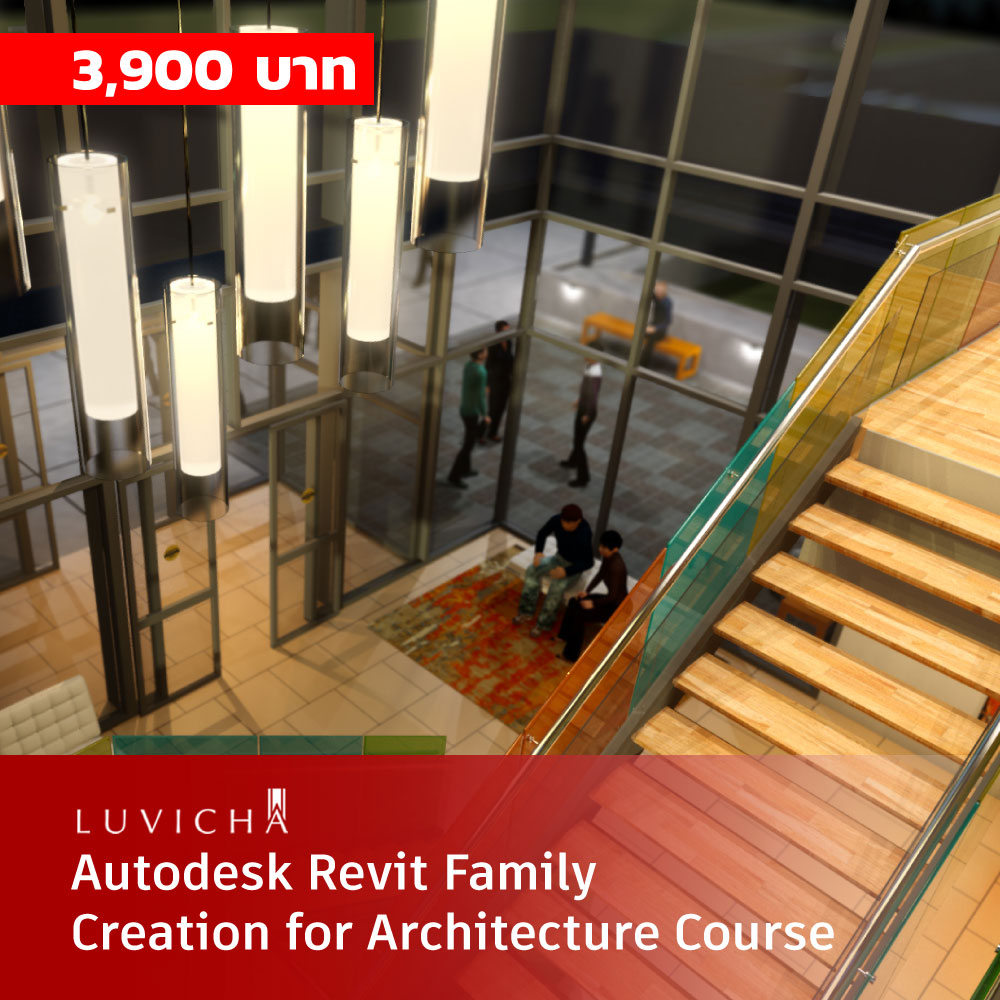
E-Learning : Autodesk Revit สร้าง Family สำหรับ งานสถาปัตยกรรมอาคาร

E-Learning : Autodesk Revit สร้าง Family สำหรับ งานโครงสร้างอาคาร

E-Learning : Autodesk Revit งานระบบ MEP เบื้องต้น
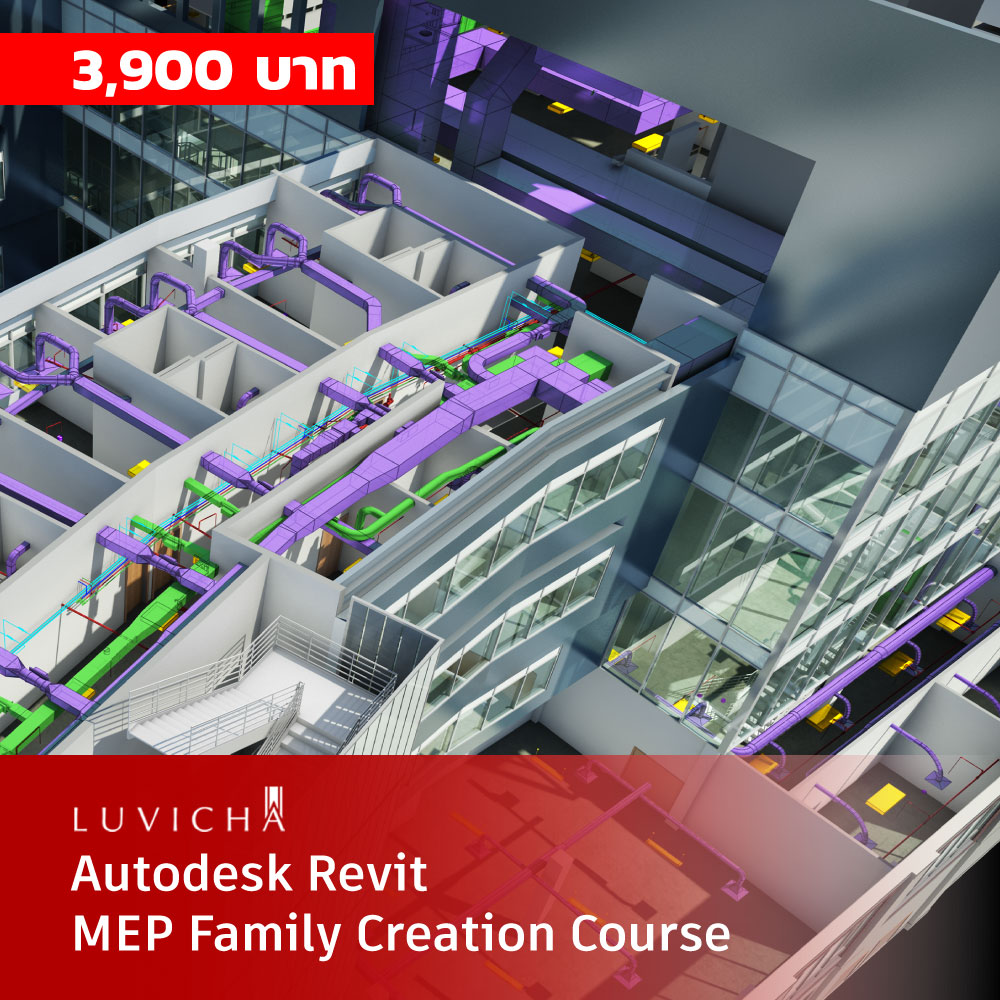
E-Learning : Autodesk Revit สร้าง Family สำหรับ Revit MEP เบื้องต้น


